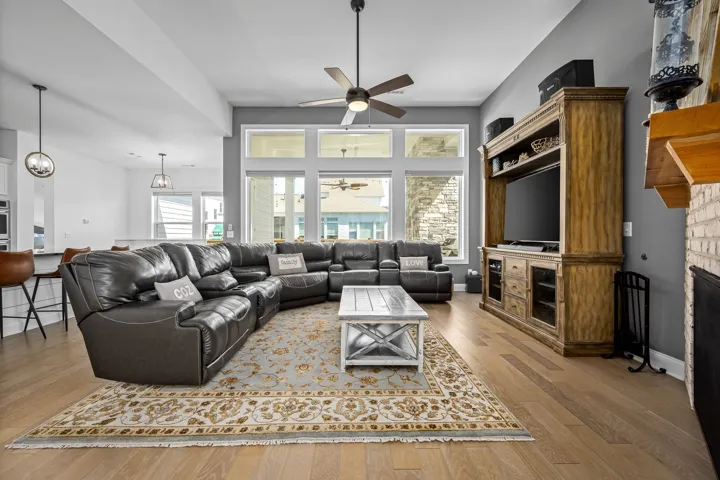Description
This is more than a house – it’s a lifestyle! Welcome to this stunning, spacious open-concept home built by David Weekley Homes. Featuring an enviable floorplan, the main level entails two generously-sized bedrooms. The chef’s kitchen is a true dream, boasting a massive island, quartz counters, glass tile backsplash, double ovens, gas cooktop, stainless appliances, & a dedicated pantry. It’s the perfect spot for cooking, entertaining, or enjoying casual meals. The stone fireplace adds warmth to the living area, complemented by soaring 10-foot ceilings, picturesque windows, & 8-foot doors throughout. The main level primary ensuite features a spa-like bathroom complete with a roman tub, separate vanities with quartz countertops, oversized tile shower, & 2 walk-in closets. Upstairs you’ll find plenty of storage, a retreat/bonus area, 2 additional guest bedrooms, & 2 full bathrooms. Step outside into your private oasis with a fully fenced backyard & an extended covered patio, complete with a breathtaking floor-to-ceiling stone fireplace. Extra space in the oversized garage for motorcycles, workbench, etc! Enjoy all the resort-style amenities that Durham Farms has to offer including a gorgeous pool & splash pad, clubhouse, fitness center, cafe, dog park, organized social clubs & much more!
Details
Updated on April 4, 2025 at 5:02 am- Property ID: 2809974
- Price: $789,000
- Property Size: 3364 Sqft
- Land Area: 0.2 Acres
- Bedrooms: 4
- Bathrooms: 5
- Garages: 2
- Garage Size: x x
- Year Built: 2018
- Property Type: Single Family Residence, Residential
- Property Status: Active
- MLS#: 2809974
Additional details
- Association Fee: 108
- Roof: Shingle
- Utilities: Electricity Available,Water Available,Cable Connected
- Sewer: Public Sewer
- Cooling: Central Air,Electric
- Heating: Central,Natural Gas
- Flooring: Carpet,Wood,Tile
- County: Sumner County, TN
- Property Type: Residential
- Parking: Garage Door Opener,Garage Faces Front,Driveway
- Elementary School: Dr. William Burrus Elementary at Drakes Creek
- Middle School: Knox Doss Middle School at Drakes Creek
- High School: Beech Sr High School
- Architectural Style: Traditional
Address
Open on Google Maps- Address 195 Ashington Cir
- City Hendersonville
- State/county TN
- Zip/Postal Code 37075
- Area Durham Farms
360° Virtual Tour
Mortgage Calculator
- Down Payment $78,900.00
- Loan Amount $710,100.00
- Monthly Mortgage Payment $4,605.70
- Property Tax $578.60
- Home Insurance $166.67
- PMI $591.75















































































