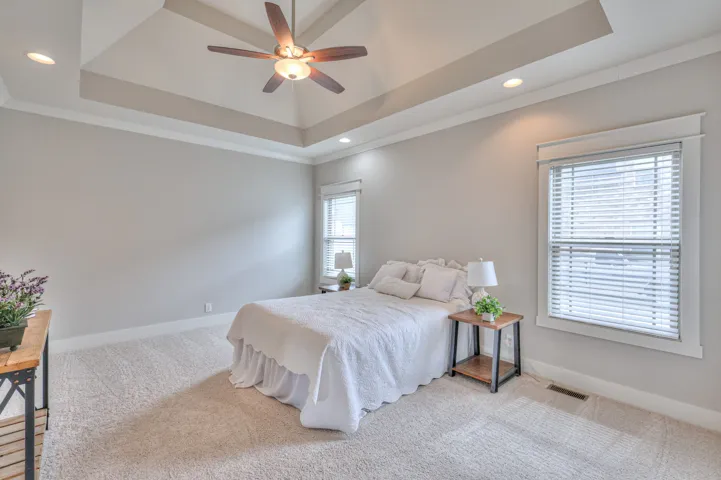Description
Stunning home in the popular Lewis Downs neighborhood. Open floorplan with a beautiful kitchen that features a 4×8 island w/ storage, pendant, recessed & under cabinet lighting, and GE Profile SS appliances. There are hardwood floors in main areas. Tile in baths & utility room. Master bath has double vanities and a shower you must see. Not to mention a huge walk in closet. Ceilings fans in all beds, bonus & living room. Huge screened patio for multi season use! Blinds throughout. Gas fireplace for those cool nights. The neighborhood offers a community pool, playground and sidewalks. Seller has accepted an offer with a 48 hour right of first refusal contingency.
Details
Updated on April 7, 2025 at 9:35 pm- Property ID: 2780455
- Price: $619,900
- Property Size: 2999 Sqft
- Bedrooms: 4
- Bathrooms: 3
- Garages: 2
- Garage Size: x x
- Year Built: 2017
- Property Type: Single Family Residence, Residential
- Property Status: Active
- MLS#: 2780455
Additional details
- Association Fee: 40
- Roof: Shingle
- Utilities: Water Available
- Sewer: STEP System
- Cooling: Central Air
- Heating: Central
- Flooring: Carpet,Wood,Tile
- County: Rutherford County, TN
- Property Type: Residential
- Parking: Garage Door Opener,Garage Faces Side
- Elementary School: Christiana Elementary
- Middle School: Christiana Middle School
- High School: Riverdale High School
Address
Open on Google Maps- Address 1459 Ansley Kay Dr
- City Christiana
- State/county TN
- Zip/Postal Code 37037
Mortgage Calculator
- Down Payment $61,990.00
- Loan Amount $557,910.00
- Monthly Mortgage Payment $3,618.59
- Property Tax $454.59
- Home Insurance $166.67
- PMI $464.93


















































