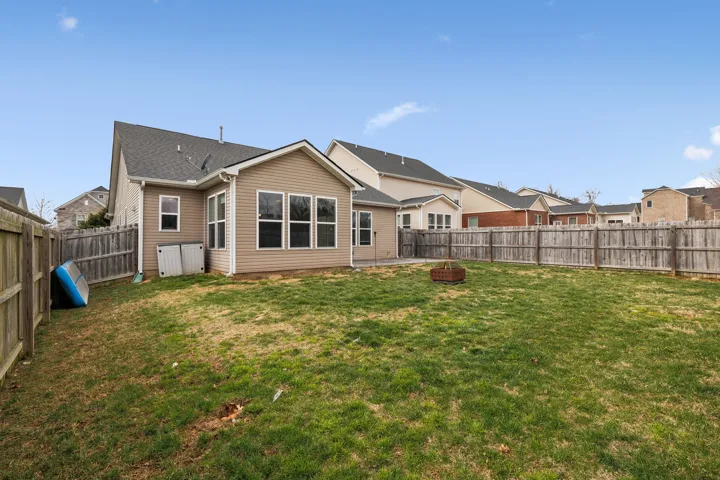2864 Whitebirch Dr , Hermitage, TN 37076
Description
Located in a beautiful Hermitage community just moments from Percy Priest Lake’s marinas, trails, and recreation, this home offers an open floor plan with plenty of space for comfortable living. A large covered front porch welcomes you to this home, which features hardwood flooring throughout the common areas, new carpet in the bedrooms and bonus room, 2410recessed lighting, and elegant arched doorways. The living room boasts a floor-to-ceiling custom stone fireplace with a wood mantle, creating a cozy ambiance. The kitchen is equipped with upgraded cabinetry, granite counters, a large island with seating, stainless steel appliances, and direct access to the utility room. The sunroom is the perfect space to relax, grow plants, or create an additional dining/entertaining area. The spacious downstairs primary suite is your own private oasis, offering a double vanity, garden tub, walk-in tile shower, and two walk-in closets. Two additional bedrooms share a full bathroom down the hall. Upstairs, a large bonus room offers versatility – ideal for a media room, playroom, or additional living space. Outdoors, enjoy a large patio overlooking the privacy-fenced backyard. A two-car garage provides shelter for your vehicles through all the seasons. Community amenities include a pool with a clubhouse, fitness center, and walking trail! Commuting is easy with quick access to I-40, and you’re just under 30 minutes from downtown Nashville, with dining, shopping, medical services, and more nearby. This home combines luxury, convenience, and an unbeatable location – schedule your showing today!
Details
Updated on April 4, 2025 at 6:10 pm- Property ID: 2802396
- Price: $525,000
- Property Size: 2275 Sqft
- Land Area: 0.14 Acres
- Bedrooms: 3
- Bathrooms: 2
- Garages: 2
- Garage Size: x x
- Year Built: 2017
- Property Type: Single Family Residence, Residential
- Property Status: Active Under Contract
- MLS#: 2802396
Additional details
- Association Fee: 99
- Roof: Shingle
- Utilities: Electricity Available,Water Available
- Sewer: Public Sewer
- Cooling: Central Air,Electric
- Heating: Central,Natural Gas
- Flooring: Carpet,Wood,Tile,Vinyl
- County: Davidson County, TN
- Property Type: Residential
- Parking: Garage Door Opener,Garage Faces Front,Concrete,Driveway
- Elementary School: Tulip Grove Elementary
- Middle School: DuPont Tyler Middle
- High School: McGavock Comp High School
- Architectural Style: Traditional
Address
Open on Google Maps- Address 2864 Whitebirch Dr
- City Hermitage
- State/county TN
- Zip/Postal Code 37076
- Area Villages Of Riverwood
Mortgage Calculator
- Down Payment
- Loan Amount
- Monthly Mortgage Payment
- Property Tax
- Home Insurance
- PMI











































