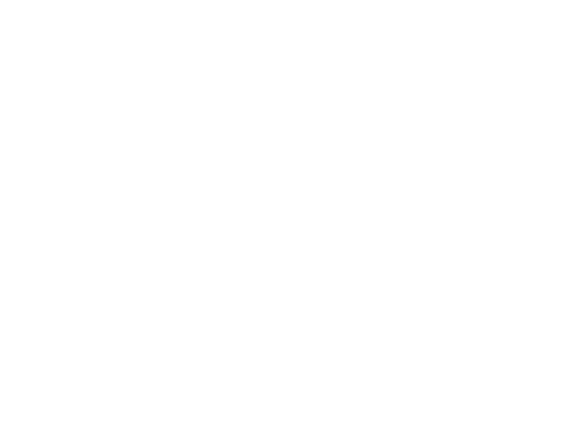1526 Dove Drive , Lebanon, TN 37087
Active Under Contract
1526 Dove Drive , Lebanon, TN 37087
1526 Dove Drive , Lebanon, TN 37087, Hartmann Crossing, Lebanon
Description
PRIVATE BACKYARD! $10,000 in closing costs AND special interest rates with our lender & title. EDMON Floor Plan. 4 Bedroom, 2.5 Baths. Open concept. Lots of closets, natural light. STAINLESS appliances, QUARTZ countertops in Kitchen & Bath, GREY cabinets. WHITE cabinets available on different lot. Low HOA, playground to come, underground utilities. D.R. Horton, America’s Builder. Taxes are estimated. Use Hartmann Crossing by D.R. Horton in maps/GPS. Or, stop by model home 5010 Hunters Village Dr.
Details
Updated on November 6, 2024 at 8:01 pm- Property ID: 2739420
- Price: $389,990
- Property Size: 1821 sqft
- Bedrooms: 4
- Bathrooms: 3
- Garages: 2
- Garage Size: x x
- Year Built: 2024
- Property Type: Single Family Residence, Residential
- Property Status: Active Under Contract
- MLS#: 2739420
Address
Open on Google Maps- Address 1526 Dove Drive
- City Lebanon
- State/county TN
- Zip/Postal Code 37087
- Area Hartmann Crossing
Mortgage Calculator
Monthly
- Down Payment
- Loan Amount
- Monthly Mortgage Payment
- Property Tax
- Home Insurance
- PMI
Similar Listings
Pricing, availability, and specials are subject to change and may not be reflected immediately. Images may represent various model units. Specific apartment availability and lease terms are variable. While we strive for accuracy, information may contain errors or omissions.


















































