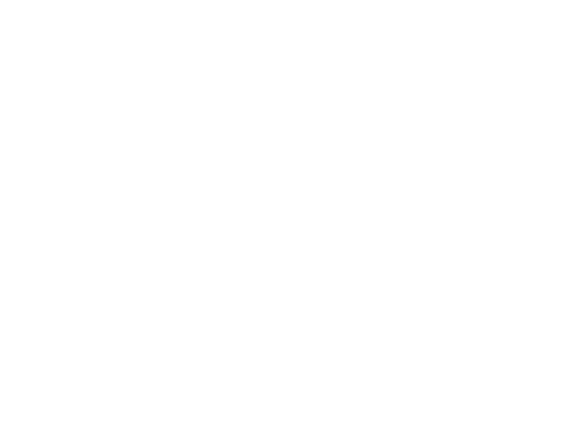Description
Highly-desired area! Look no more! FABULOUS Renovated Move-in-Ready Ranch Home sits on a beautiful, level .96 acre Lot!-Private setting tucked away from the hustle & bustle yet just minutes to Mt. Juliet Providence area, I40 & I840, Murfreesboro, Smyrna & Pine Creek Golf course-Just 6 miles from Percy Priest LAKE!-No HOA and fully fenced backyard-Gorgeous barnwood-style flooring in main Living area <3 yrs old-Tile in the wet areas-NO carpet!-Beautifully Renovated Kitchen with backsplash & all appliances remaining including Refrigerator-stainless steel stove/convection oven & microwave both <2yrs-New barnwood door to Laundry room-Washer/dryer also remain-Tastefully updated Bathrooms-Metal Roof & water heater <5 yrs-Detached garage with brand new metal roof, garage bay door & floodlights-New windows!-Whole house water filtration system with reverse osmosis in Kitchen for drinking water-Don't miss out on this Paradise in the "Country"!
Details
Updated on September 21, 2024 at 5:25 pm- Property ID: 2696557
- Price: $442,500
- Property Size: 1638 Square Feet
- Land Area: 0.96 Acres
- Bedrooms: 3
- Bathrooms: 2
- Garages: 2
- Garage Size: x x
- Year Built: 1977
- Property Type: Single Family Residence, Residential
- Property Status: Closed
- MLS#: 2696557
Address
Open on Google Maps- Address 110 Rachel Lane
- City Mount Juliet
- State/county TN
- Zip/Postal Code 37122
Mortgage Calculator
- Down Payment
- Loan Amount
- Monthly Mortgage Payment
- Property Tax
- Home Insurance
- PMI






































