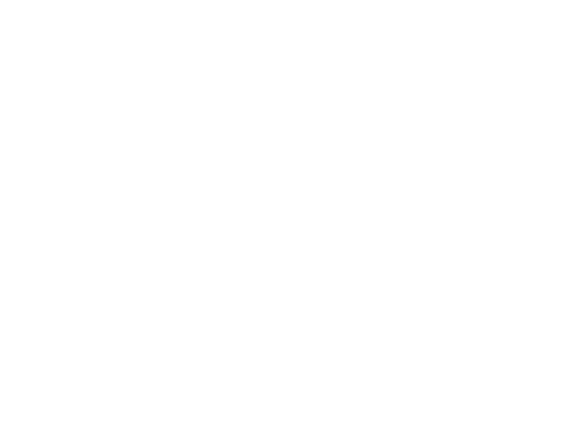Description
Receive up to $2,500 towards closing costs or rate buy down. 3 MODEL HOMES NOW OPEN MONDAY-SATURDAY 12-5 and SUNDAYS 1-5 in SouthBrooke! The Dianna Floor Plan by Ford Classic Homes is here in SouthVale! Upon entering you’ll see the large great room with a wood burning fireplace as well as built in custom cabinetry and a coffered ceiling. The open concept kitchen boasts high end Thermador & Bosch appliances. Continue to the main level Primary Suite + Primary Spa featuring a free-standing tub, fully tiled walk-in shower, and a large walk-in closet. Main floor also features a 2nd bedroom & office down. Upper level has 3 additional bedrooms + oversized Bonus Room + study loft. INCLUDES spacious unfinished expansion room over the garage. Outdoor living space including two covered porches and a privacy fence. 3 Car Garage. Amenities include pool, playground, two pickleball courts, tennis court, half basketball court and walking trails throughout.
Details
Updated on January 25, 2025 at 6:06 pm- Property ID: 2687186
- Price: $1,644,985
- Property Size: 4094 Square Feet
- Bedrooms: 5
- Bathrooms: 6
- Garages: 3
- Garage Size: x x
- Year Built: 2025
- Property Type: Single Family Residence, Residential
- Property Status: Active
- MLS#: 2687186
Address
Open on Google Maps- Address 7006 Southvale Blvd
- City Franklin
- State/county TN
- Zip/Postal Code 37064
- Area South Vale
Mortgage Calculator
- Down Payment
- Loan Amount
- Monthly Mortgage Payment
- Property Tax
- Home Insurance
- PMI
Similar Listings
7006 Southvale Blvd , Franklin, TN 37064
- $1,644,985
8013 Southvale Blvd , Franklin, TN 37064
- $1,215,000
7031 Southvale Blvd , Franklin, TN 37064
- $1,529,995
7007 Southvale Blvd , Franklin, TN 37064
- $1,602,345
















